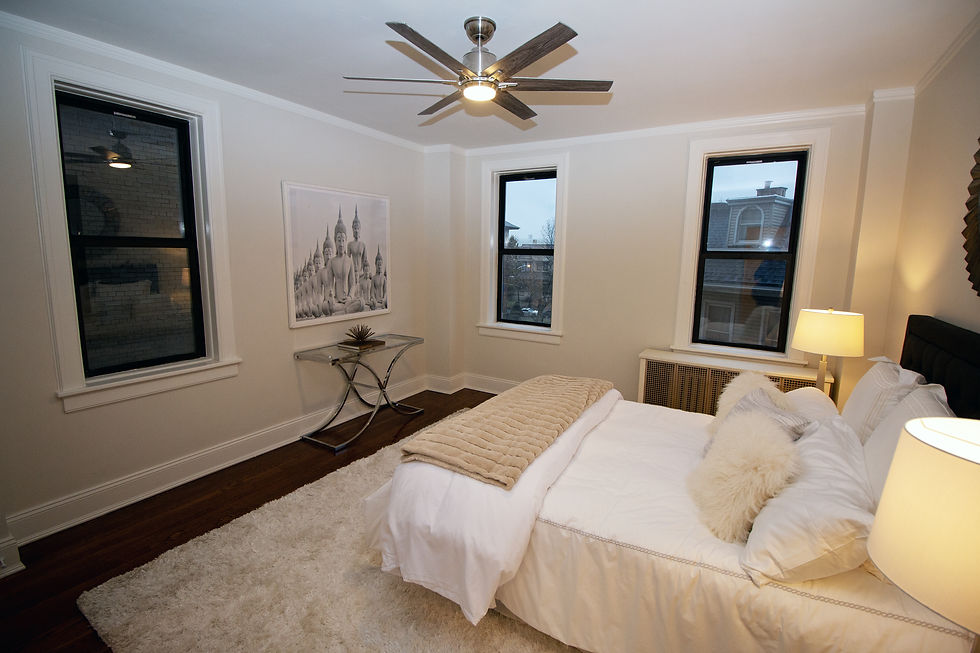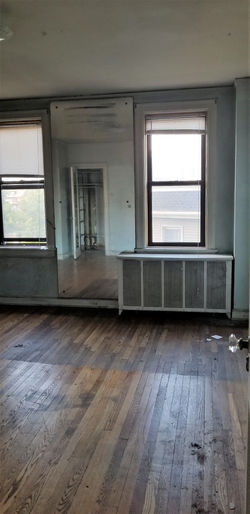top of page

Cozy & Cool
Jersey City, NJ
For this project, we converted this outdated, dark apartment into a light, bright and functional space. By knocking down a wall, we were able to open the space and make better use of the natural lighting, create a larger Kitchen and bring life to an open concept feel. We added exposed-brick to in the kitchen to make for a grander feel. By designing a light are airy color scheme, it makes the once dreary and un-welcomed space, feel like a modern but homey space.
For this project, we teamed up Morris Interiors, LLC for the design of this project.
Click to view their website.
You can click here to view the "before" photographs.
After
Before


















1/1
Before Pictures
 |  |  |
|---|---|---|
 |  |  |
 |  |  |
 |  |  |
 |  |  |
 |  |  |
 |  |  |
 |  |  |
 |  |  |
 |  |  |
 |  |  |
 |  |  |
 |  |  |
 |  |  |
 |  |  |
 |  |  |
 |  |  |
 |  |  |
 |  |  |
 |  |  |
 |  |  |
 |  |  |
 |  |  |
 |  |  |
 |  |  |
 |  |  |
 |  |  |
 |  |  |
 |  |  |
 |  |  |
bottom of page